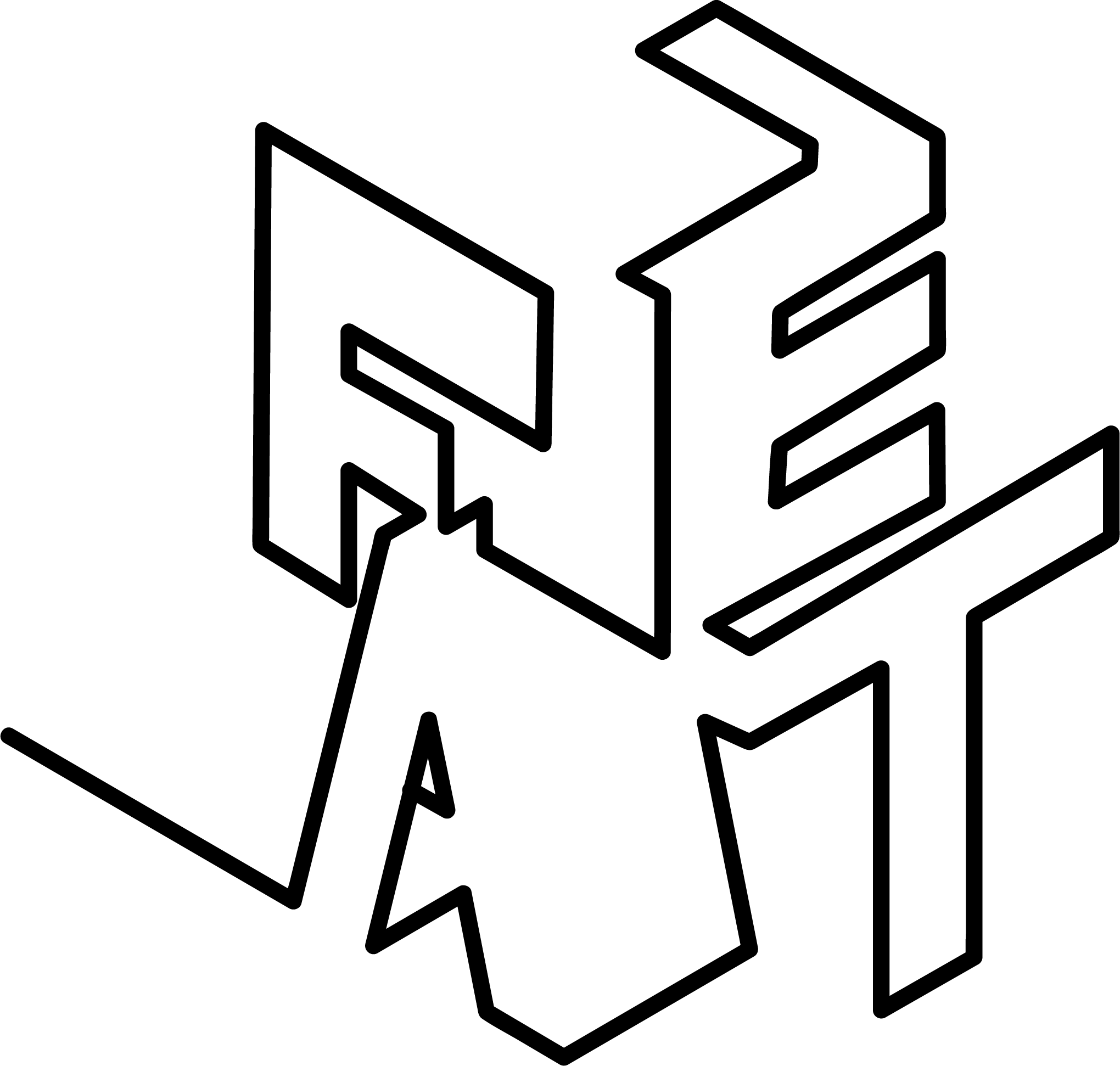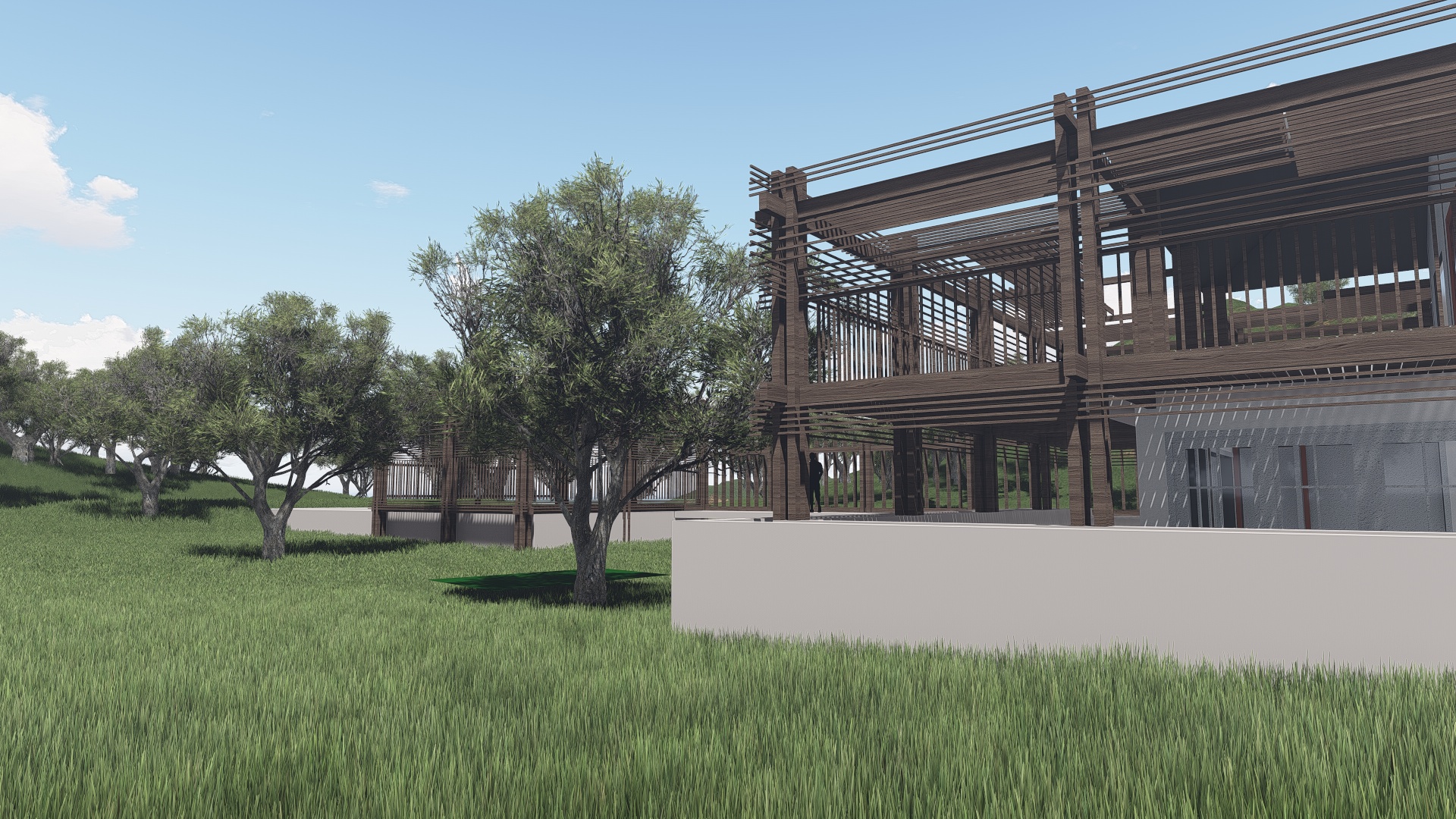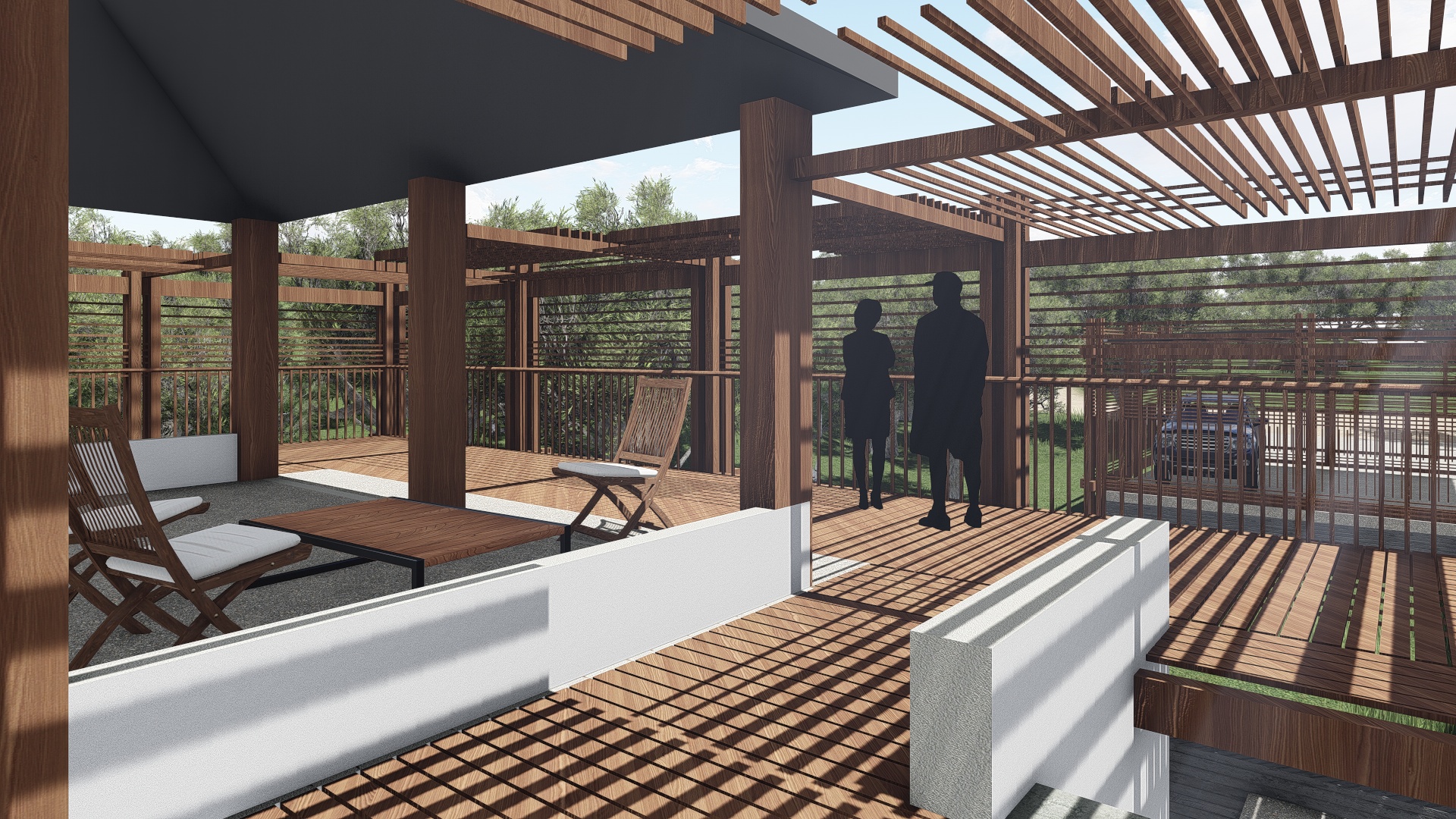About This Project
Executed while at the firm HolmJordaan
Huis Taaibos Taai
Huis Taaibos Taai, located in the pristine natural setting of Nature’s Valley, along the south western coast, was an existing house that the client wanted to extend to. The major problem was that the entire “erf” floods annually, so that the car parking area – currently located under the house – becomes inaccessible. The concept was simple – to reposition the garage along a higher level as one enters the site, with a raised walkway that would enable access to the house. A courtyard is therefore defined between the existing house and the new garage. In addition, the existing house has poor connectivity to the outside. A lightweight timber box was added to create the much-needed in-between that would create opportunities to spend days outside, connecting to the surrounding bush.













