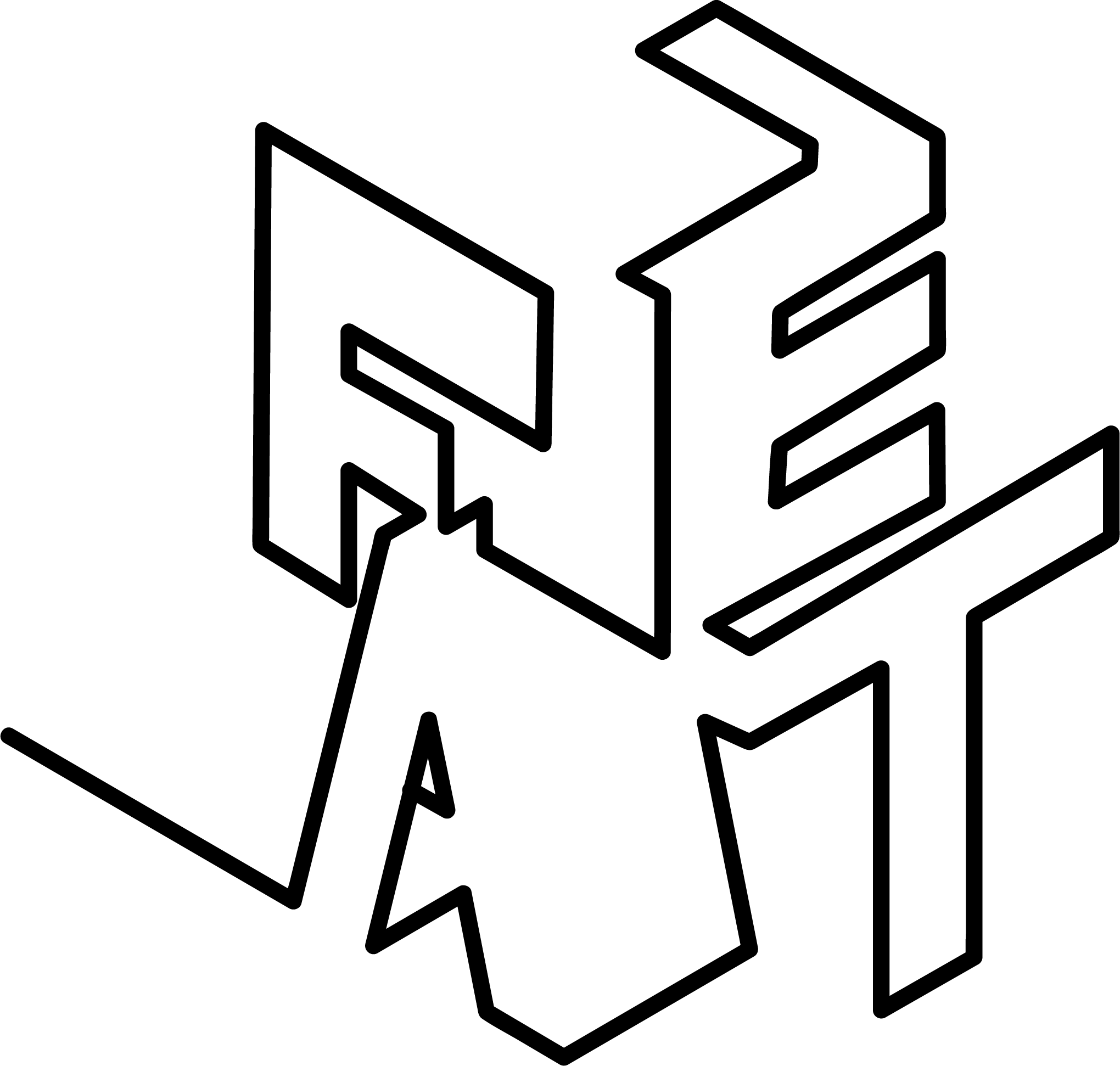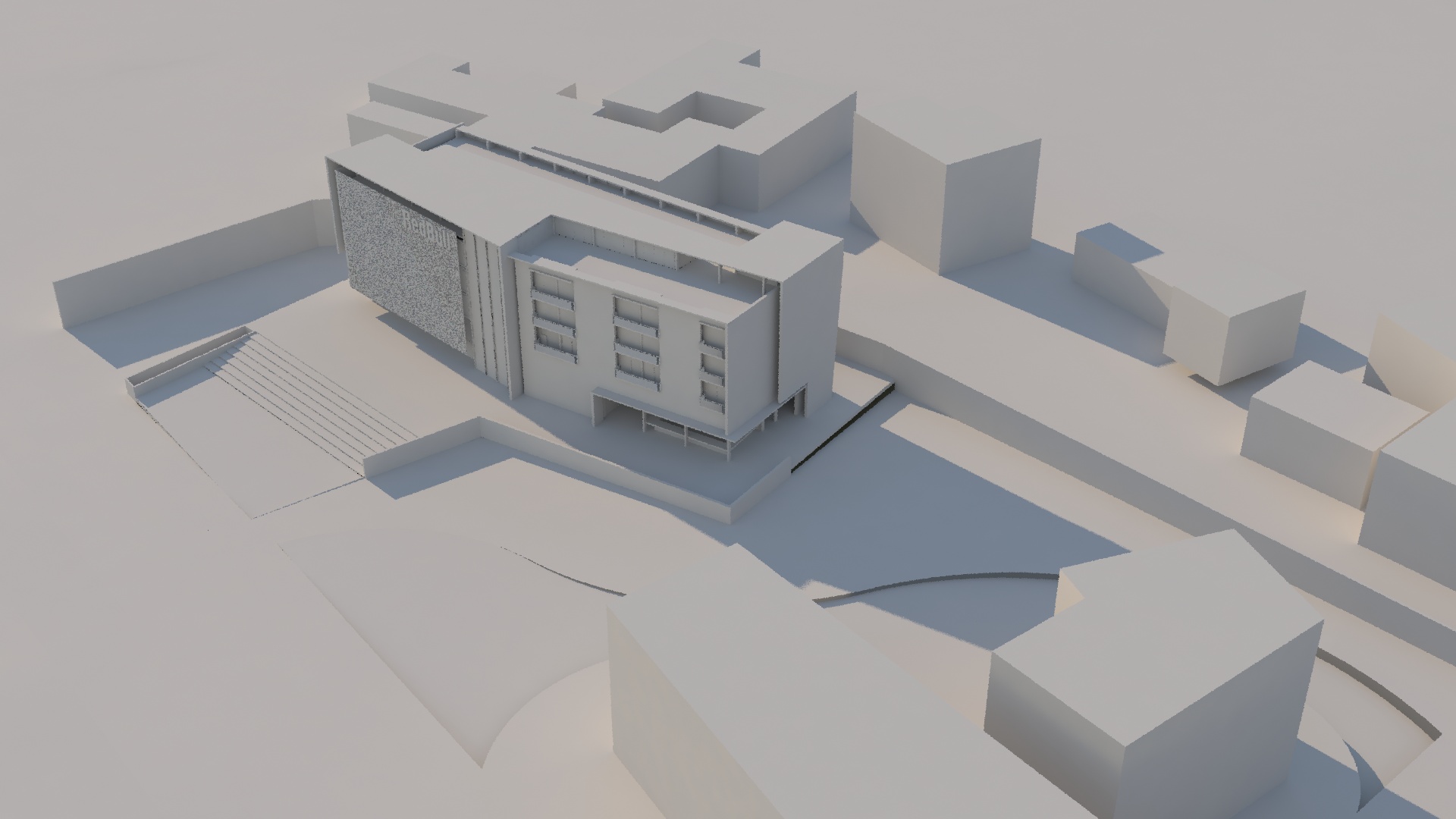About This Project
Nesau Creative Campus
ft. Hardus de Bruyn
Located on one of the busiest streets in the capital of South Africa, Nesau is a creative Campus that challenges the segregation of working and living spaces. The working and living spaces are shared in the same building with the living quarters set above the studios. The studio work space becomes a rite of passage for those entering the living spaces whilst the living space provides passive surveillance and a sense of ownership through simple vantage.
The buildings facade plays witness to this dichotomy of work and live. The building speaks of both residential and office typology architecture. A common element is found in that of the branding or billboard functioning screen.





