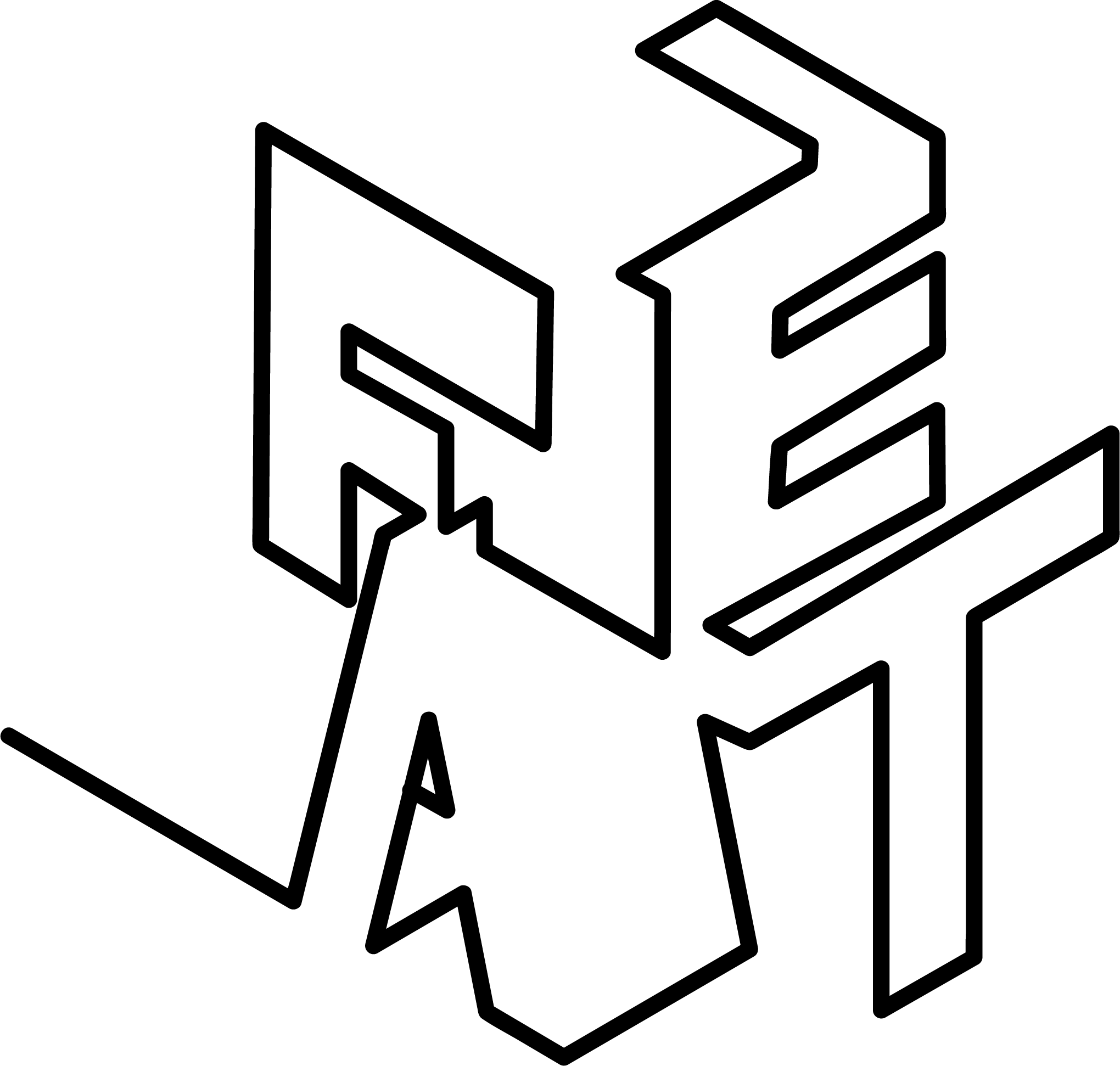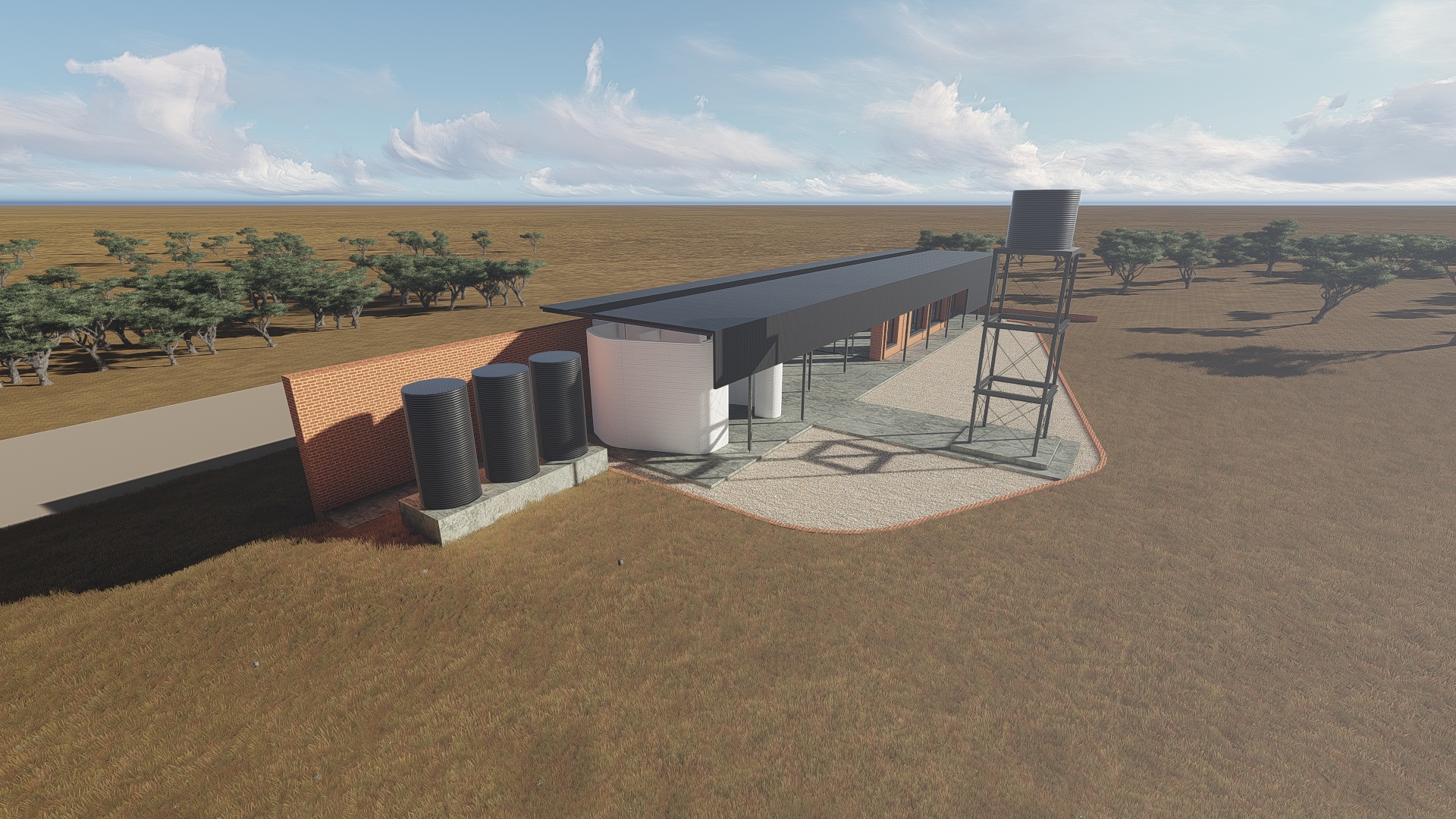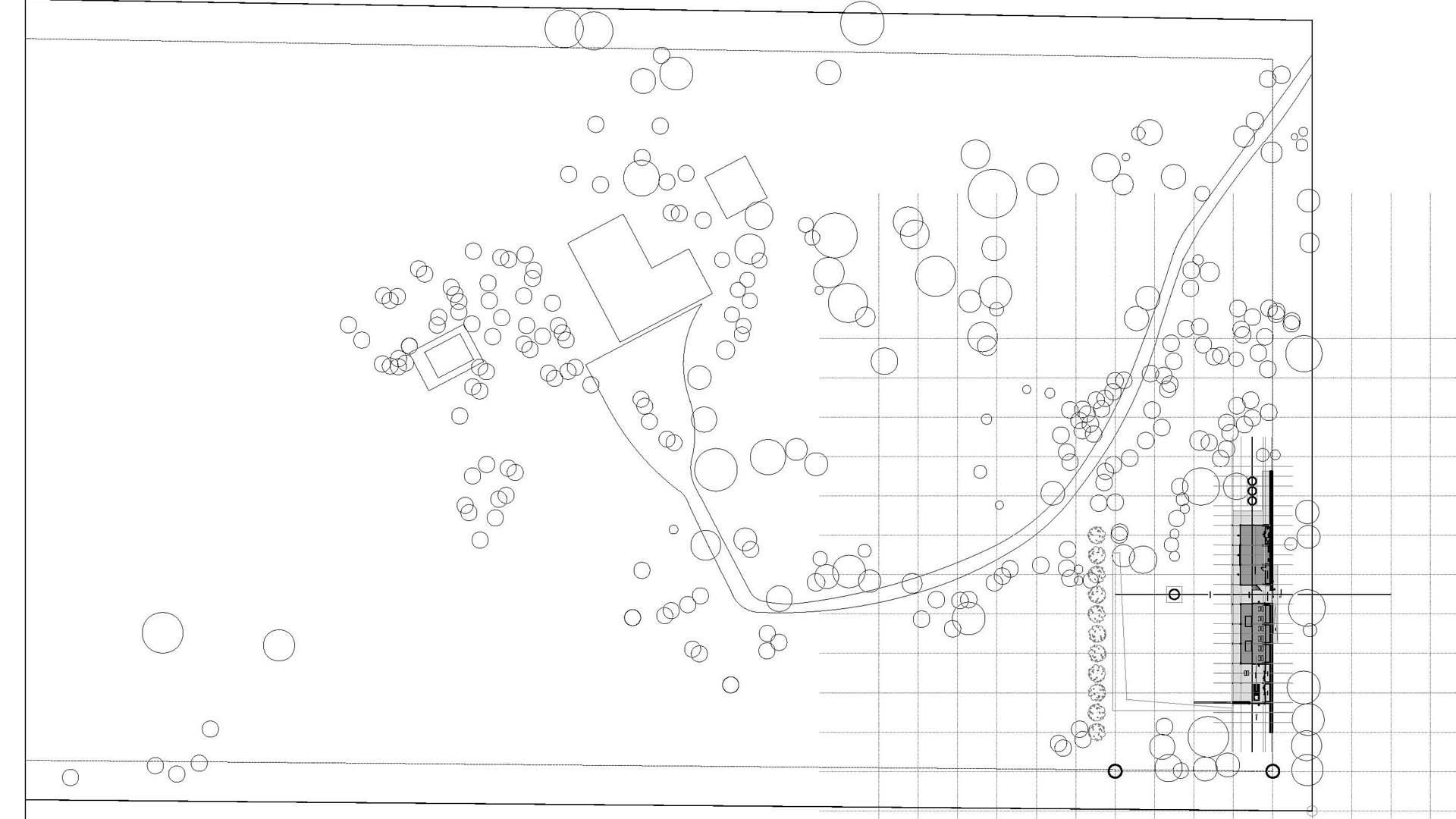About This Project
Studio Bottcher – Pretoria
National SAIA Project Award 2008
“House Bottcher” Mathews, P. (ed.) Contemporary Capital (Pretoria: Visual Books, 2011) pp 246 – 249.
This project, never realized, was for a studio for a glass artist on a spectacular site situated on the Spioenkoppie ridge, north of Pretoria.
The context called for a simple architectural intervention, respecting the natural features of the landscape. The architecture attempts a delicate balance in dialect between permanence and the transient. This dialect is communicated through the application of different materials responding to different functional requirements dictated by the program. The predominantly linear production process together with the requirements to naturally ventilate and naturally day lit interior spaces, results in a linear floor plate with permeable envelopes. The building depth never exceeds 8 meters. And the northern façade is articulated by a 2 meter deep covered area. This covered area serves as a secondary, exterior movement spine along the lengths of the building. This covered area shades all north facing windows and ensures that water from highveld thunder storm are kept well away from the walls.











